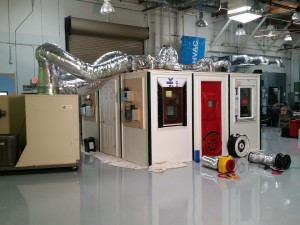- You are here:
- Home »
- Class Schedule
Class Schedule
Description:
It is recommended that participants attend the ACCA Manual J Equipment Sizing and Selection and ACCA Manual D Duct Design courses prior to attending this class. This class will step beyond the introduction to ACCA Manual D to more advanced topics, including how to perform Manual D calculations both manually and using the official Wrightsoft ACCA computer software program. This class will be presented using computers for hands-on training. Participants will perform group exercises and have the opportunity to work on individual problems with the instructors assistance. Class topics will cover – Homes with multiple HVAC systems – Two-story homes with single systems – Using the computer program to generate room-by-room load calculations and select HVAC equipment – How to use the graphic design module of the computer software, which automatically calculates room-by-room load calculations and provides Manual D duct design. North American Technician Excellence (NATE) continuing education credits are available for this course.
Description:
It is recommended that participants attend the ACCA Manual J Equipment Sizing and Selection and ACCA Manual D Duct Design courses prior to attending this class. This class will step beyond the introduction to ACCA Manual D to more advanced topics, including how to perform Manual D calculations both manually and using the official Wrightsoft ACCA computer software program. This class will be presented using computers for hands-on training. Participants will perform group exercises and have the opportunity to work on individual problems with the instructors assistance. Class topics will cover – Homes with multiple HVAC systems – Two-story homes with single systems – Using the computer program to generate room-by-room load calculations and select HVAC equipment – How to use the graphic design module of the computer software, which automatically calculates room-by-room load calculations and provides Manual D duct design. North American Technician Excellence (NATE) continuing education credits are available for this course.
Class Overview: Day 2 – Building Energy Science II CLASSROOM: Discuss ‘Static Pressure and Airflow, Air Flow Measurement Techniques-Plenum Pressure Matching Method, Flow Hood, Flow Grid.’ HANDS ON: Measurements-Static  Pressure and Airflow, Using The equipment approved in California. Fan watt draw and Airflow using Retrotec and TEC equipment.
Pressure and Airflow, Using The equipment approved in California. Fan watt draw and Airflow using Retrotec and TEC equipment.
Career Paths: HERS Raters, BPI Contractors, Energy Auditors, Energy Analysts, Architects, Builders and Building Professionals, HVAC Contractors and Technicians, Utility Program Sponsors, Facility and Energy Managers, and Building Officials.
Audience: HERS Raters, BPI Contractors, Energy Auditors, Energy Analysts, Architects, Builders and Building Professionals, HVAC Contractors and Technicians, Utility Program Sponsors, Facility and Energy Managers, and Building Officials.
NATE Certified
It is recommended that participants attend the ACCA Manual J Equipment Sizing and Selection and ACCA Manual D Duct Design courses prior to attending this class. This class will step beyond the introduction to ACCA Manual D to more advanced topics, including how to perform Manual D calculations both manually and using the official Wrightsoft ACCA computer software program.
This class will be presented using computers for hands-on training. Participants will perform group exercises and have the opportunity to work on individual problems with the instructor’s assistance.
Class topics will cover:
– Homes with multiple HVAC systems.
– Two-story homes with single systems.
– Using the computer program to generate room-by-room load calculations and select HVAC equipment.
– How to use the graphic design module of the computer software, which automatically calculates room-by-room load calculations and provides Manual D duct design.
